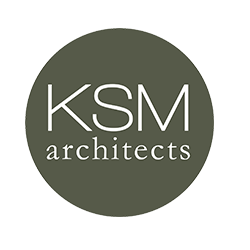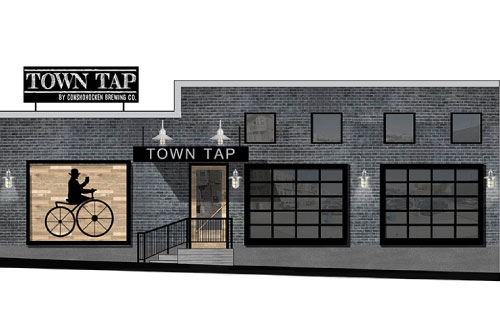Contact Us Today
to Bring Your
Project to Life!
Experience Our Architectural
Schematic Design Services
Once you’ve collaborated with our expert architects to form a plan and gather requirements for your project, it’s time to create the schematic design. At this point in the design process, we create a schematic design scheme that defines the general scope and conceptual design of the project.
This phase takes the form of several sketches and includes elements such as the scale and relationship between building components. This is the moment that your project moves from “vision” to “visualized.”
The sketches we create help give you an idea of what the project will look like and aid you in refining the design.
When you work with KSM Architects, you have an expert team in place early on that can foresee and determine the cost consequences of design decisions. Because we have experience with every step of the architectural process, we can identify pitfalls before they become problems and ensure that the vision remains consistent throughout the design and build phase.
You can rely on our long track record of excellence in concept, space planning, and design to build the most cost effective, beautiful, and functional projects for your needs.
Our expert architects help you choose a design option that meets your project’s aesthetic preferences, functional needs, and budget requirements. With a design in place, the team guides you to the Design Development phase.
Contact us today to learn more about how we turn your project vision into a schematic design.

