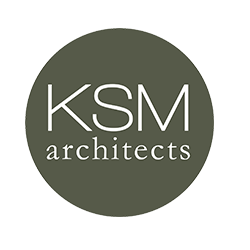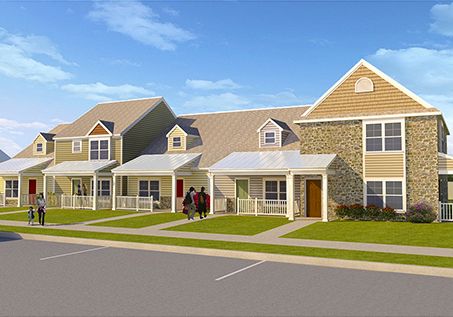Contact Us Today
to Bring Your
Project to Life!
Experience Our Architectural
Design Development Services
After the schematic design is completed, it’s time to further develop the project with details, building systems, and finishes while further advancing the design. This is the phase when a planned structure really comes to life. This is when sketches turn into plans and design decisions are defined in greater detail.
Our architects create detailed drawings that give you a firsthand look at what the project will look like when completed. These drawings include the site plan, floor plan, and exteriors.
Architectural Design Development is the last phase before construction documents are drawn up, so this is a period of heavy collaboration between the architect, engineers and you, the project owners. Clients have relied on our experience for decades to bridge the gap between design sketches and detailed construction documents that guide the builders in creating the project.
Our skilled architects guide you through the process as we document and define the materials and building systems to be used during construction. During this phase, we create fully developed descriptions of all aspects of the design, including architectural, mechanical, electrical, plumbing, and fire protection systems that form the basis of the construction documents.
Because we’re involved in each stage of the architectural process, we can foresee pitfalls and cost concerns before they become a problem, making for a smoother building process and more successful projects. The design development process is the time when all unresolved issues from the schematic design are worked out, minimizing the chance for major modifications during the construction documents phase.
Contact us today to learn more about how to turn your architectural design vision into a plan of action.

