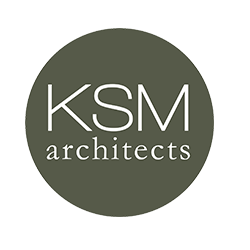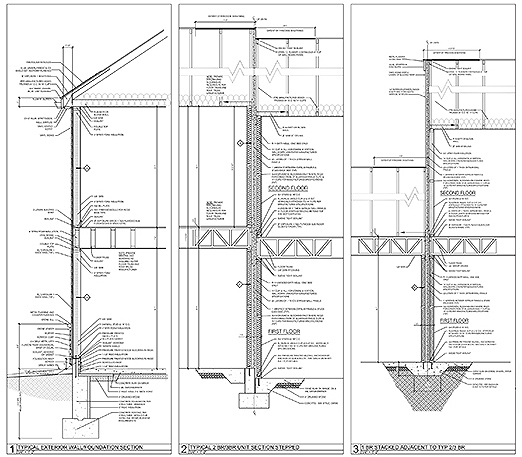Contact Us Today
to Bring Your
Project to Life!
Experience Our Architectural Construction Document Development Services
This is the stage where your dream becomes reality. Once plans have been detailed and finalized, it’s time to use your architectural design documents for construction document development.
KSM architects take the plans that have been drawn up and use them to create the documents you’ll need for contractors, bidding, insurance, and government permits. Our architects have been navigating the world of contractors and always changing government requirements for decades. They can guide you through the process with confidence.
KSM Architecture creates all of the documentation you need to provide to the contractors and permitting authorities to get your project off the ground. Building code requirements change all the time; which is why you need an architect with extensive experience to help you navigate every potential obstacle.
It’s crucial to get the construction documents right. These are the detailed drawings and specifications that contractors use to construct the building phase of the architectural design process. They comprise both drawings and specifications—the illustrative designs of how the building should look and the written requirements for building materials, construction systems, and equipment that must be met during the construction phase. Once the construction documents have been completed, you’ll have everything you need to start the bidding process with contractors and begin obtaining jurisdictional permits.
Contact us today to find out more about how to get the documents you need to navigate the world of insurance, contractor bidding, and governmental permits.

